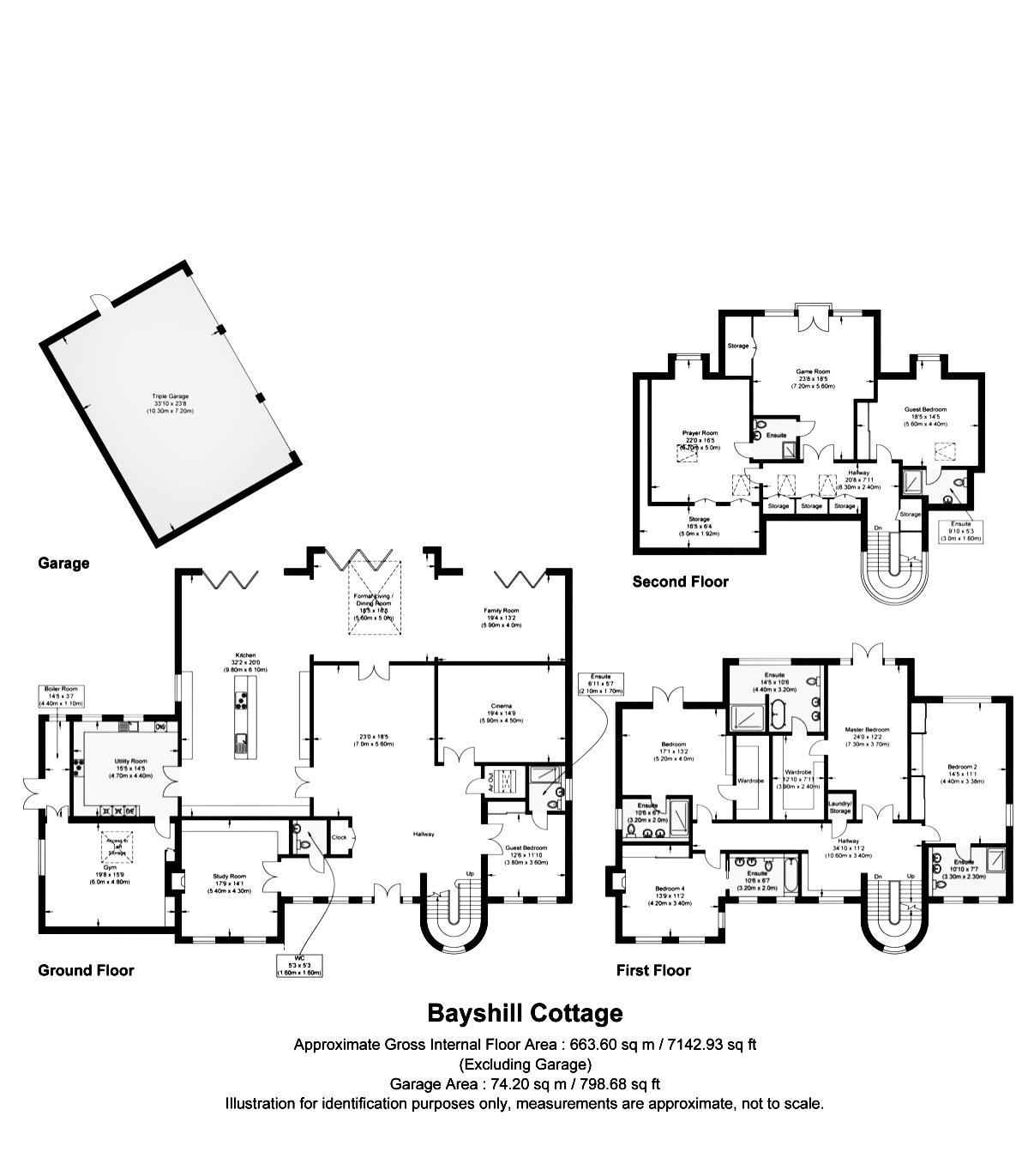- GATED DRIVEWAY
- 8 BEDROOMS
- 1.2 ACRES
Welcome to Bayshill Cottage, an exceptional and expansive eight-bedroom detached residence set on the prestigious Barnet Lane in Elstree. Behind secure electric gates and nestled within beautifully landscaped grounds, this luxurious home offers over 7,000 sq ft of versatile living space, perfect for family life, entertaining, and working from home in style.
Boasting an impressive gated driveway with ample space for multiple vehicles, as well as a large garage, this home provides both privacy and practicality in equal measure.
The ground floor features a stunning open-plan layout, where natural light floods the contemporary living areas through large windows and bi-folding doors, seamlessly blending indoor and outdoor living.
The heart of the home is the sleek, modern main kitchen equipped with high-end integrated appliances, a central island, and direct access to the garden. A second fully equipped kitchen provides added convenience for entertaining or multi-generational living. Five spacious reception rooms include an elegant formal lounge, a dining room, a family room, and an impressive cinema room for the ultimate at-home entertainment experience.
A large office also offers a quiet retreat for remote working or study.
Upstairs, the property comprises eight generous bedrooms, many with en-suite bathrooms, including a luxurious principal suite with walk-in wardrobes and a spa-like en-suite bathroom. In total, there are seven beautifully appointed bathrooms throughout the home, all finished to an exceptional standard.
Step outside into the expansive private garden, perfect for family gatherings, summer parties, or peaceful relaxation.
The garden's size and mature landscaping make it a standout feature rarely found in properties of this calibre.
Set in a sought-after part of Elstree, Bayshill Cottage offers a rare combination of privacy, scale, and modern living. It's just moments from excellent local schools, transport links, and the green open spaces of Hertfordshire countryside, while still being within easy reach of Central London.
This is more than a home it's a lifestyle.
Early viewing is highly recommended to fully appreciate the scale and sophistication of this remarkable residence.
Council Tax
Barnet Council, Band H
Notice
Please note we have not tested any apparatus, fixtures, fittings, or services. Interested parties must undertake their own investigation into the working order of these items. All measurements are approximate and photographs provided for guidance only.

| Utility |
Supply Type |
| Electric |
Mains Supply |
| Gas |
None |
| Water |
Mains Supply |
| Sewerage |
None |
| Broadband |
None |
| Telephone |
None |
| Other Items |
Description |
| Heating |
Not Specified |
| Garden/Outside Space |
No |
| Parking |
Yes |
| Garage |
Yes |
| Broadband Coverage |
Highest Available Download Speed |
Highest Available Upload Speed |
| Standard |
13 Mbps |
1 Mbps |
| Superfast |
40 Mbps |
8 Mbps |
| Ultrafast |
Not Available |
Not Available |
| Mobile Coverage |
Indoor Voice |
Indoor Data |
Outdoor Voice |
Outdoor Data |
| EE |
Likely |
Likely |
Enhanced |
Enhanced |
| Three |
Likely |
Likely |
Enhanced |
Enhanced |
| O2 |
Likely |
Likely |
Enhanced |
Enhanced |
| Vodafone |
Enhanced |
Enhanced |
Enhanced |
Enhanced |
Broadband and Mobile coverage information supplied by Ofcom.