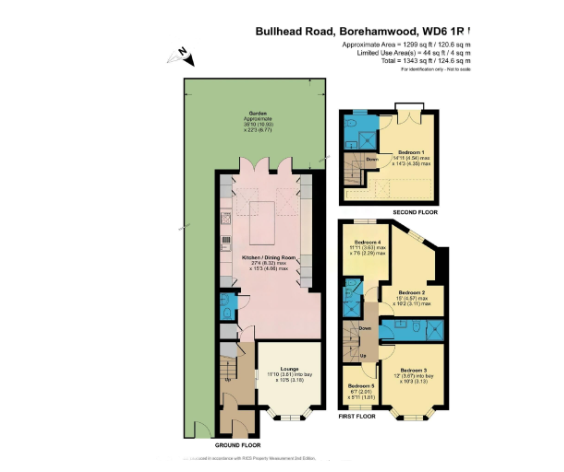Nestled on the sought-after Bullhead Road, this stunning five-bedroom semi-detached home offers contemporary living at its finest and is proudly presented to the market chain free. Thoughtfully designed and beautifully modern throughout, the property provides generous space for families, professionals, or those simply seeking a luxurious, move-in-ready home.
Upon entry, you are greeted by a bright and inviting hallway that flows effortlessly into the heart of the home.
The open-plan kitchen, dining, and living area features sleek cabinetry, integrated appliances, and stylish finishes, making it perfect for both everyday living and entertaining. Large bi-fold doors open onto the private rear garden, allowing natural light to flood the space and creating a seamless indoor-outdoor feel.
A separate reception room offers versatility ideal as a formal lounge, home office, or playroom.
Upstairs, five well-proportioned bedrooms provide comfort and flexibility, including a superb principal bedroom with modern fitted wardrobes and a contemporary en-suite shower room. The additional bedrooms are served by a beautifully finished family bathroom featuring high-quality fixtures and fittings.
Externally, the property boasts a well-maintained rear garden, perfect for outdoor dining or relaxation, and a driveway providing convenient off-street parking.
With its striking modern design, ample living space, and prime location, this exceptional home stands out as a rare opportunity. Positioned close to local amenities, green spaces, transport links, and reputable schools, it offers the ideal blend of style, convenience, and comfort.
A must-see property for discerning buyers seeking a truly turnkey home.
Council Tax
Hertsmere council, Band D
Notice
Please note we have not tested any apparatus, fixtures, fittings, or services. Interested parties must undertake their own investigation into the working order of these items. All measurements are approximate and photographs provided for guidance only.

| Utility |
Supply Type |
| Electric |
Unknown |
| Gas |
Unknown |
| Water |
Unknown |
| Sewerage |
Unknown |
| Broadband |
Unknown |
| Telephone |
Unknown |
| Other Items |
Description |
| Heating |
Not Specified |
| Garden/Outside Space |
No |
| Parking |
No |
| Garage |
No |
| Broadband Coverage |
Highest Available Download Speed |
Highest Available Upload Speed |
| Standard |
11 Mbps |
0.9 Mbps |
| Superfast |
50 Mbps |
9 Mbps |
| Ultrafast |
1800 Mbps |
1000 Mbps |
| Mobile Coverage |
Indoor Voice |
Indoor Data |
Outdoor Voice |
Outdoor Data |
| EE |
Enhanced |
Enhanced |
Enhanced |
Enhanced |
| Three |
Likely |
Likely |
Enhanced |
Enhanced |
| O2 |
Likely |
Likely |
Enhanced |
Enhanced |
| Vodafone |
Likely |
Likely |
Enhanced |
Enhanced |
Broadband and Mobile coverage information supplied by Ofcom.