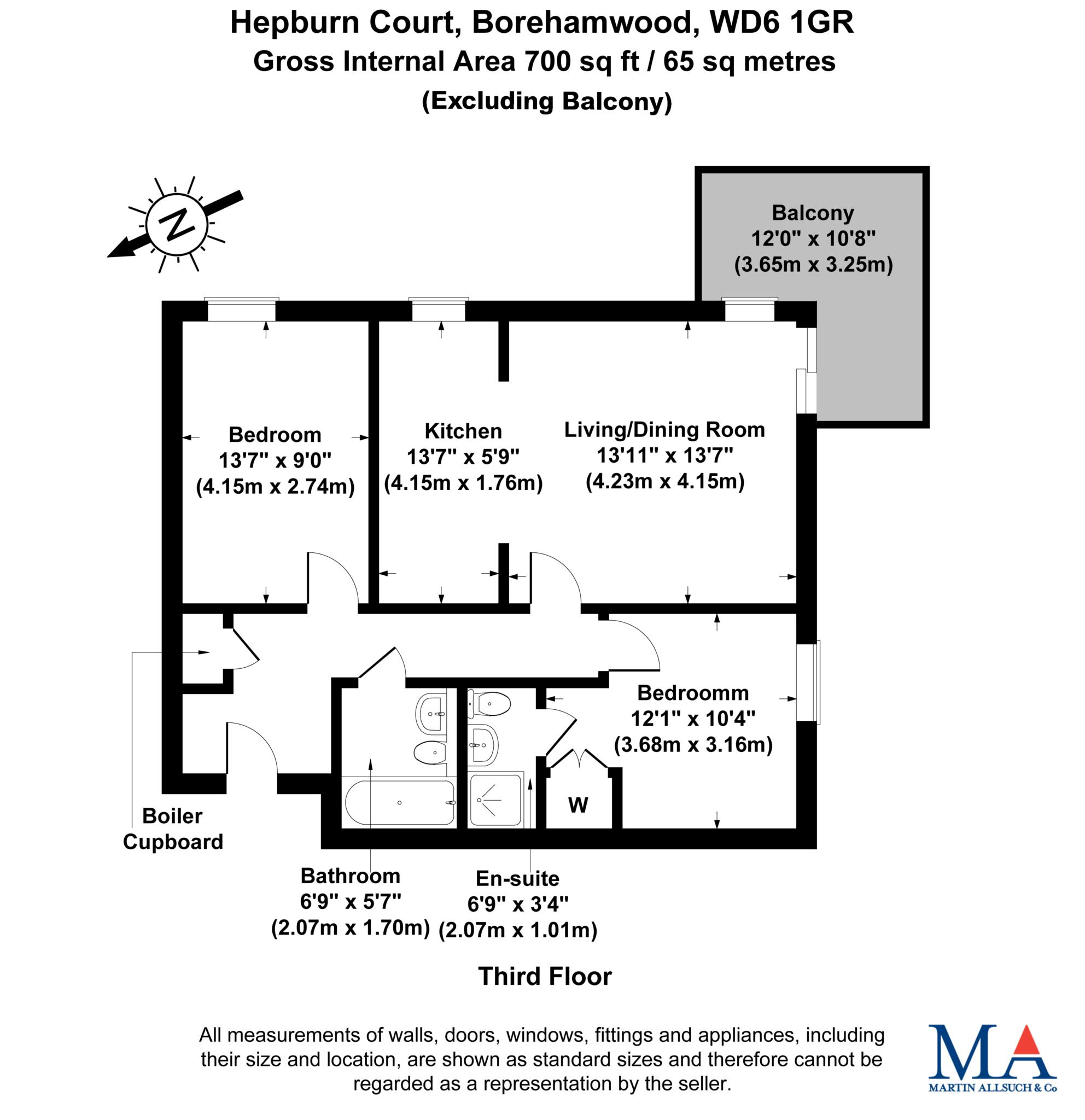- 2 LARGE BEDROOMS & 2 BATHROOMS
- ALLOCATED UNDERGROUND PARKING
- LARGE SOUTH-WEST FACING BALCONY WITH SUNSET VIEWS
- 2 MINS WALK TO STATION
- 25 MINS TO KINGS CROSS EVERY 8 MINS
- 2 MINS WALK TO HIGH STREET
Welcome to this beautifully maintained two Master-bedroom, two-bathroom apartment located on the third floor in one of Borehamwood's most desirable developments. This stylish flat is ideal for professionals, small families, or investors seeking a high-quality home in a sought after prime location.
Elstree & Borehamwood Station is a 2 minute walk with fast trains reaching King's Cross in just over 20 mins and services running every 8 mins, making this an ideal base for commuters. Residents can also enjoy easy access to Borehamwood High Street, offering a large selection of retail outlets including Tesco Extra, Aldi, Lidl, M&S, Next, Boots, cafes, & restaurants. Health and wellbeing facilities are also a few mins walk away in the form of gyms, Reformer Pilates Studio, and massage parlours.
The property features a spacious open-plan living and dining area, flooded with natural light through large south-west facing floor-to-ceiling windows, and opens onto a private balcony perfect for morning coffee or relaxing whilst watching the sunset all year round.
Both bedrooms are large enough to serve as the Master, with one bedroom benefitting from an en-suite shower room, whilst the second is served by a newly refurbished modern family bathroom. The contemporary kitchen is fitted with integrated appliances, sleek cabinetry, and ample workspace, making it as functional as it is elegant. The apartment also benefits from allocated underground parking, ample storage, and secure entry system.
Council Tax
Hertsmere council, Band D
Ground Rent
£250.00 Yearly
Service Charge
£247.00 Monthly
Lease Length
104 Years
Notice
Please note we have not tested any apparatus, fixtures, fittings, or services. Interested parties must undertake their own investigation into the working order of these items. All measurements are approximate and photographs provided for guidance only.

| Utility |
Supply Type |
| Electric |
Unknown |
| Gas |
Unknown |
| Water |
Unknown |
| Sewerage |
Unknown |
| Broadband |
Unknown |
| Telephone |
Unknown |
| Other Items |
Description |
| Heating |
Not Specified |
| Garden/Outside Space |
No |
| Parking |
No |
| Garage |
No |
| Broadband Coverage |
Highest Available Download Speed |
Highest Available Upload Speed |
| Standard |
18 Mbps |
1 Mbps |
| Superfast |
210 Mbps |
32 Mbps |
| Ultrafast |
1000 Mbps |
1000 Mbps |
| Mobile Coverage |
Indoor Voice |
Indoor Data |
Outdoor Voice |
Outdoor Data |
| EE |
Enhanced |
Enhanced |
Enhanced |
Enhanced |
| Three |
Enhanced |
Enhanced |
Enhanced |
Enhanced |
| O2 |
Enhanced |
Enhanced |
Enhanced |
Enhanced |
| Vodafone |
Enhanced |
Enhanced |
Enhanced |
Enhanced |
Broadband and Mobile coverage information supplied by Ofcom.