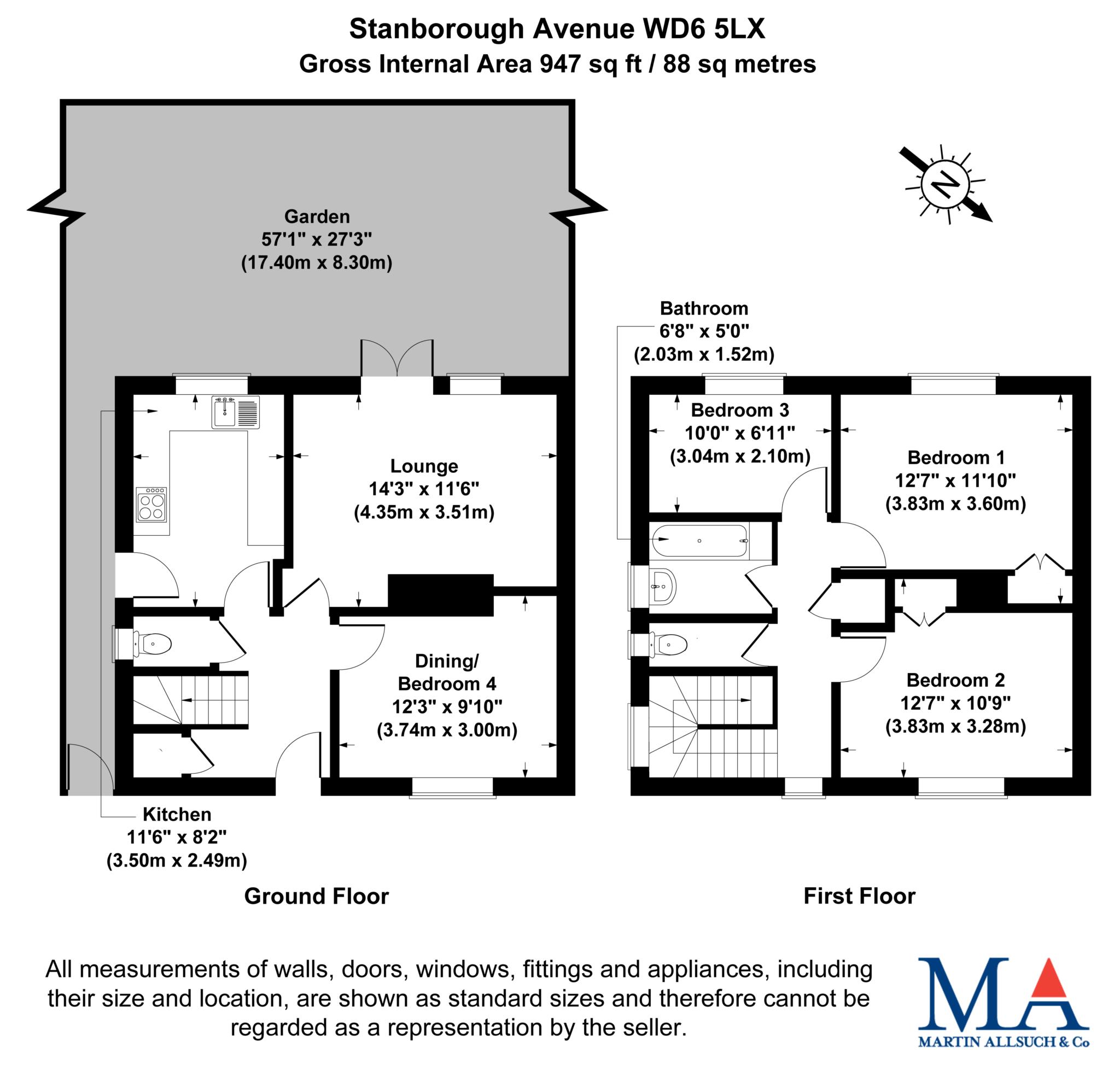- FAMILY FRIENDLY STREET
- INVESTMENT POTENTIAL
- EXTENSION POTENTIAL
- CLOSE TO NEARBY SCHOOLS
- CLOSE TO LOCAL AMENITIES
- QUIET ROAD
Welcome to Stanborough Avenue, a spacious three-bedroom semi-detached home located in a quiet, family friendly area of Borehamwood. This attractive property sits on a generous plot and features a large rear garden, offering both immediate comfort and exciting potential for future development. With scope for front and side extensions, a double rear extension, and even a loft conversion (all subject to planning permission), it presents a fantastic opportunity for buyers looking to create their dream home.
Inside, the property boasts three well-proportioned bedrooms, a bright and airy living room, a separate reception room, and a functional kitchen that could be modernised to suit your taste. The family bathroom is clean and practical, with further scope for personalisation.
The expansive garden provides a peaceful outdoor retreat and is perfect for families, gardeners, or those simply seeking extra space or entertaining.
This home is ideally positioned for families, with several excellent schools nearby, including Woodlands Primary School, Parkside Community Primary, and Hertswood Academy, all within walking distance.
Commuters will appreciate the property's convenient location, just 1.3 miles from Elstree & Borehamwood Station, offering fast Thameslink services into Central London, and within easy reach of Radlett Station. Local shops, parks, and amenities are also close at hand, ensuring everything you need is right on your doorstep.
Whether you're looking for a comfortable family home or a project with fantastic potential, Stanborough Avenue delivers both lifestyle and opportunity in one of Borehamwood's most desirable neighbourhoods.
Notice
Please note we have not tested any apparatus, fixtures, fittings, or services. Interested parties must undertake their own investigation into the working order of these items. All measurements are approximate and photographs provided for guidance only.

| Utility |
Supply Type |
| Electric |
Unknown |
| Gas |
Unknown |
| Water |
Unknown |
| Sewerage |
Unknown |
| Broadband |
Unknown |
| Telephone |
Unknown |
| Other Items |
Description |
| Heating |
Not Specified |
| Garden/Outside Space |
Yes |
| Parking |
No |
| Garage |
No |
| Broadband Coverage |
Highest Available Download Speed |
Highest Available Upload Speed |
| Standard |
8 Mbps |
0.8 Mbps |
| Superfast |
49 Mbps |
9 Mbps |
| Ultrafast |
1800 Mbps |
1000 Mbps |
| Mobile Coverage |
Indoor Voice |
Indoor Data |
Outdoor Voice |
Outdoor Data |
| EE |
Likely |
Likely |
Enhanced |
Enhanced |
| Three |
Likely |
Likely |
Enhanced |
Enhanced |
| O2 |
Enhanced |
Likely |
Enhanced |
Enhanced |
| Vodafone |
Likely |
Likely |
Enhanced |
Enhanced |
Broadband and Mobile coverage information supplied by Ofcom.