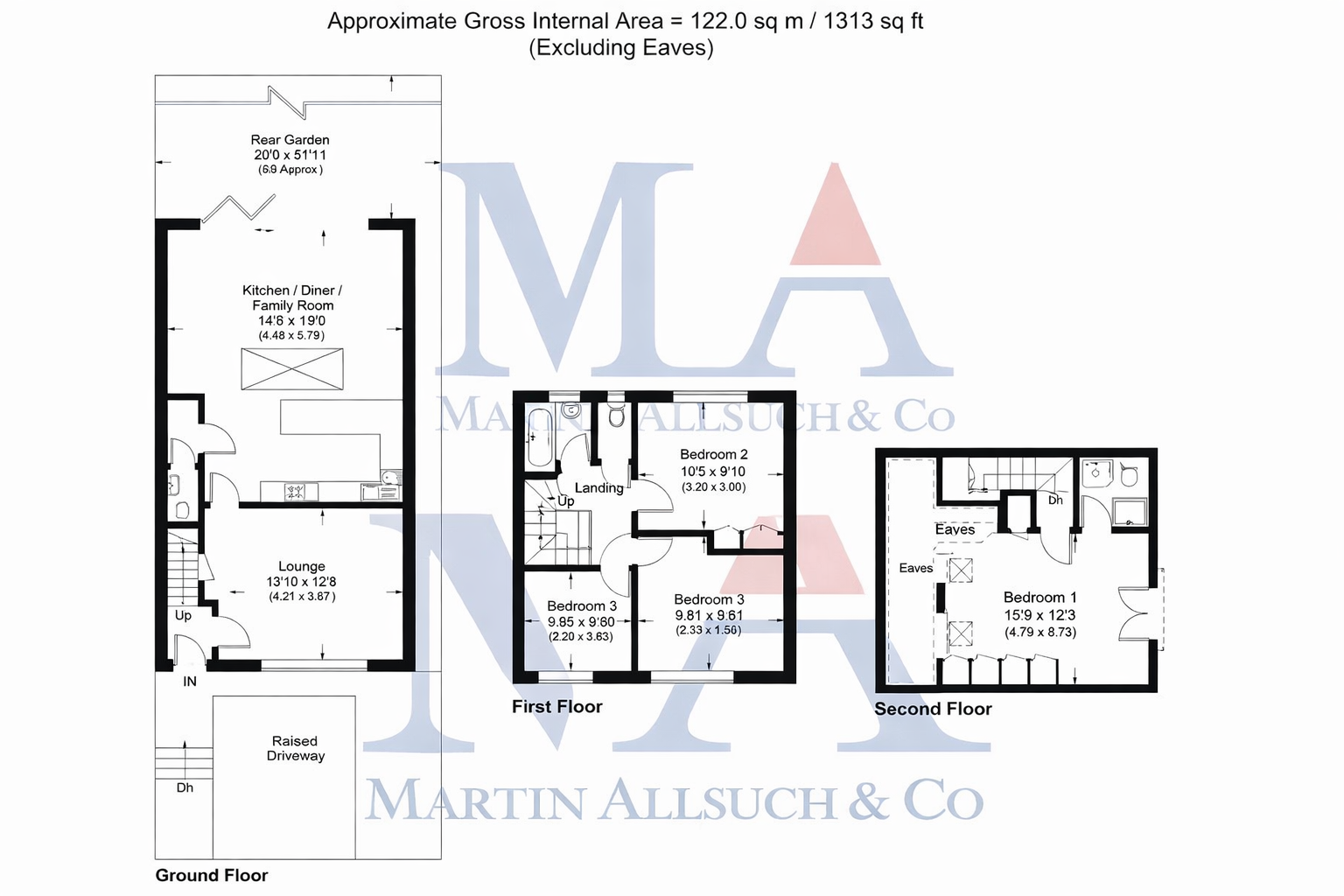- 4 BEDROOM 2 BATHROOM
- SOUTH FACING GARDEN
- UTILITY ROOM
- OFF STREET PARKING
- GAS CENTRAL HEATING
Situated on the sought-after Ashley Drive, this impressive four-bedroom terraced home offers generous living space, and the rare advantage of a private driveway. Ideally located within easy reach of Borehamwood's vibrant High Street, popular schools, and excellent transport links, the property is perfectly suited to growing families or buyers seeking a well-connected, move-in-ready home.
The ground floor features a bright and spacious lounge, enhanced by a large front window that floods the room with natural light. To the rear, a stylish open-plan kitchen and dining area provides an inviting space for family meals and entertaining. With sleek cabinetry, quality appliances, and direct access to the garden, it combines practicality with contemporary design.
The private rear garden offers a well-maintained lawn and patio area, ideal for outdoor dining and relaxation during the warmer months.
On the first floor, the property boasts three bedrooms, including a generous principal bedroom with ample storage. The additional rooms provide plenty of flexibility perfect for children's bedrooms, a home office, or guest accommodation. A family bathroom completes the first floor finished to a high standard. As you make your way up to the second floor, you are greeted by the spacious master bedroom also benefiting ample storage space and an en suite.
Further benefits include gas central heating, double glazing throughout, and the convenience of off-street parking right outside the property. With its spacious layout, desirable location, and contemporary finish, this wonderful home on Ashley Drive presents an excellent opportunity for buyers seeking comfort, convenience, and long-term appeal. Perfect for families and commuters alike, it is a property not to be missed.
Council Tax
Hertsmere council, Band D
Notice
Please note we have not tested any apparatus, fixtures, fittings, or services. Interested parties must undertake their own investigation into the working order of these items. All measurements are approximate and photographs provided for guidance only.

| Utility |
Supply Type |
| Electric |
Unknown |
| Gas |
Unknown |
| Water |
Unknown |
| Sewerage |
Unknown |
| Broadband |
Unknown |
| Telephone |
Unknown |
| Other Items |
Description |
| Heating |
Not Specified |
| Garden/Outside Space |
No |
| Parking |
No |
| Garage |
No |
| Broadband Coverage |
Highest Available Download Speed |
Highest Available Upload Speed |
| Standard |
14 Mbps |
1 Mbps |
| Superfast |
49 Mbps |
8 Mbps |
| Ultrafast |
1800 Mbps |
1000 Mbps |
| Mobile Coverage |
Indoor Voice |
Indoor Data |
Outdoor Voice |
Outdoor Data |
| EE |
Enhanced |
Enhanced |
Enhanced |
Enhanced |
| Three |
Enhanced |
Enhanced |
Enhanced |
Enhanced |
| O2 |
Enhanced |
Enhanced |
Enhanced |
Enhanced |
| Vodafone |
Likely |
Likely |
Enhanced |
Enhanced |
Broadband and Mobile coverage information supplied by Ofcom.